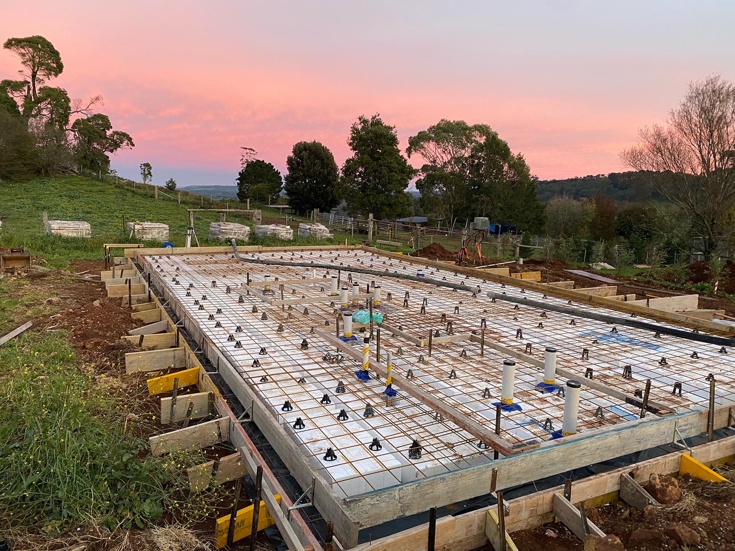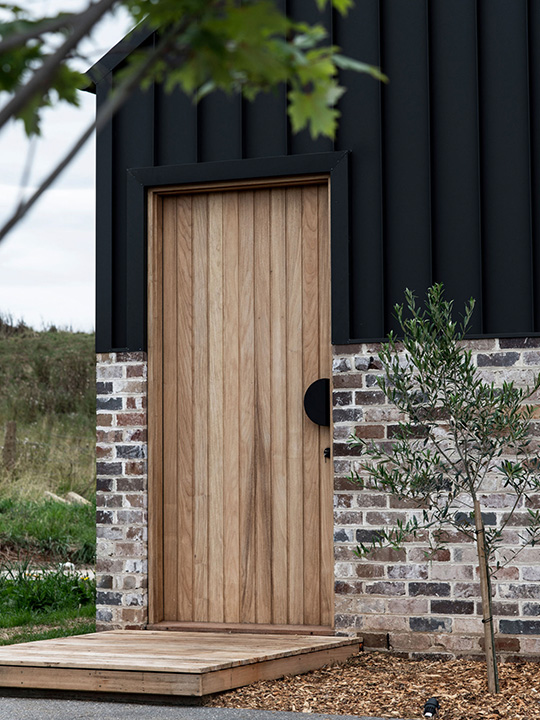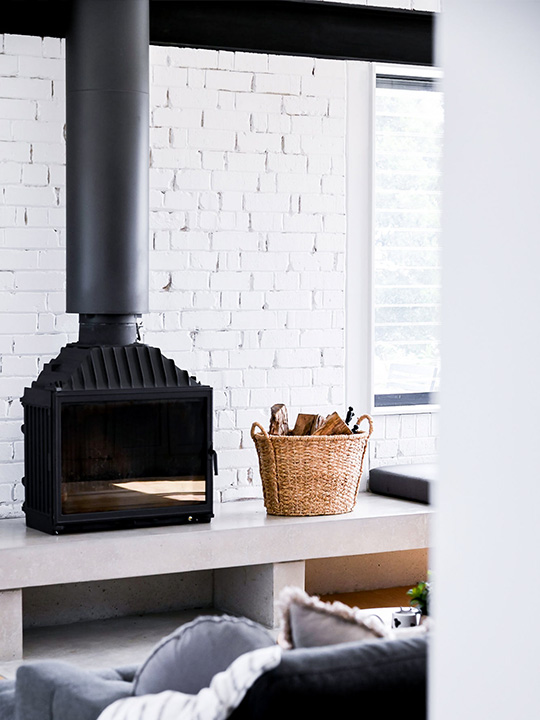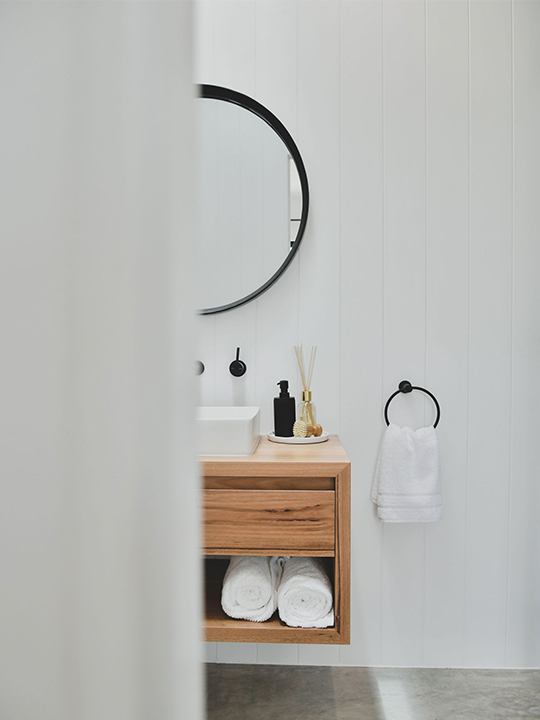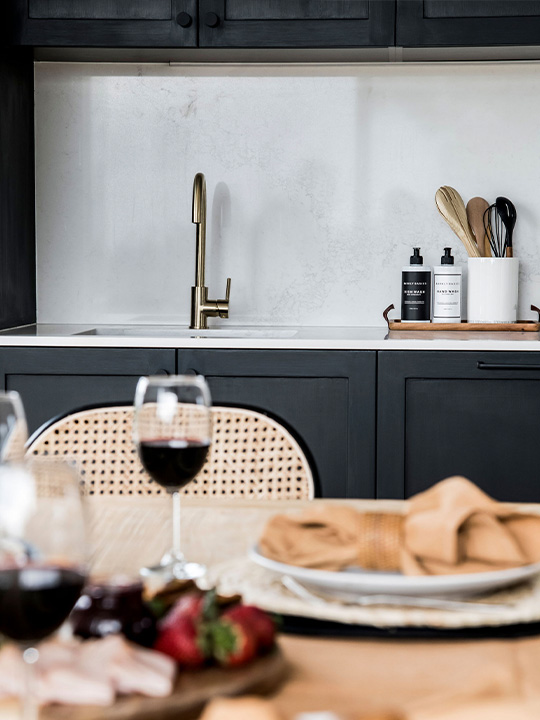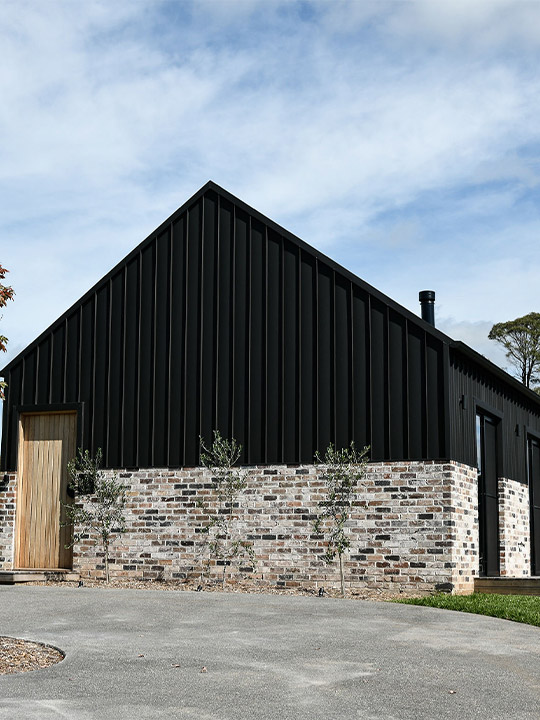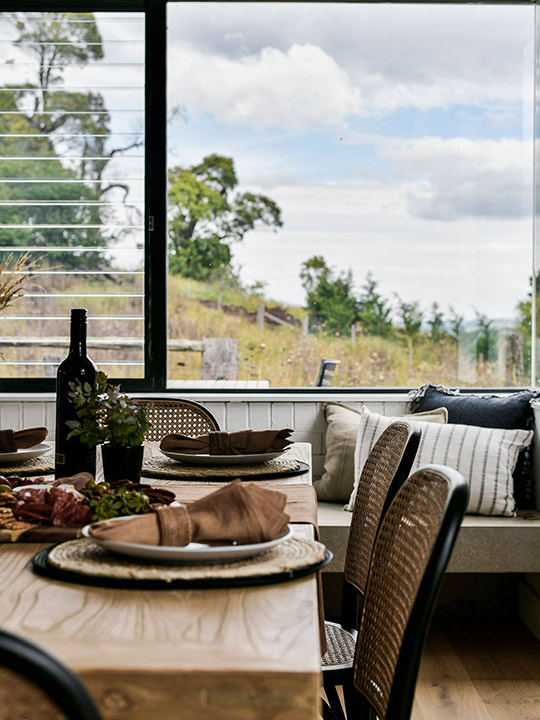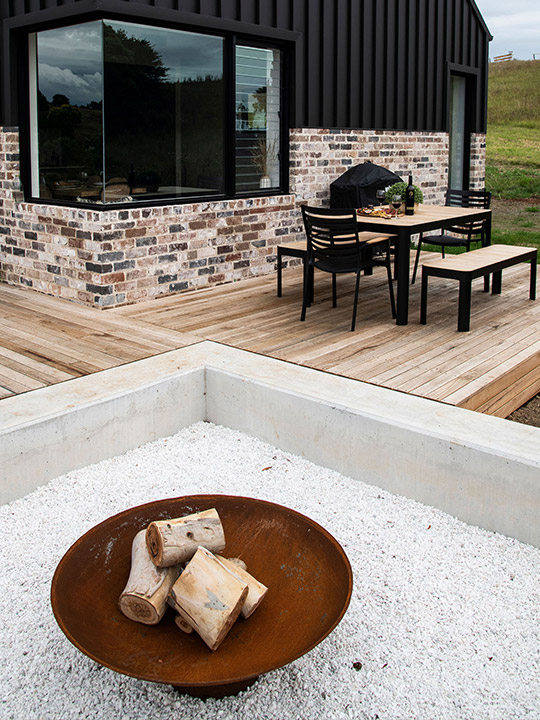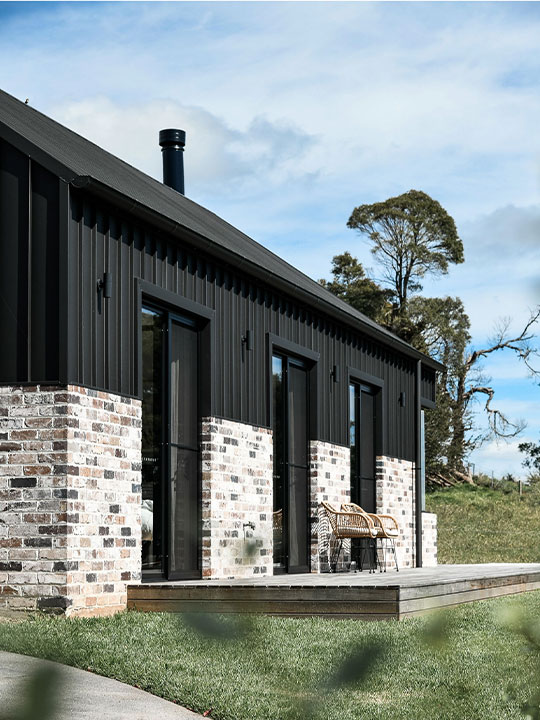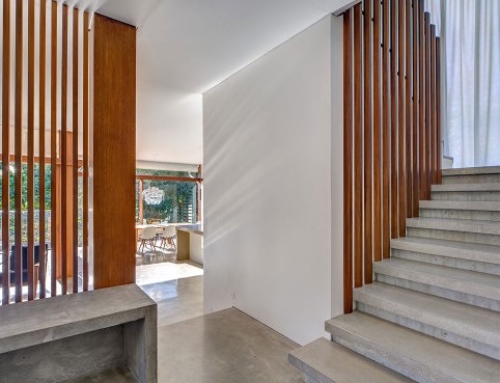Project Description
The Barn at Rangeview
A stylish 4-bedroom, 2-bathroom family home in the Southern Highlands, NSW
“Solis Haus has worked with JCM Concreting and Construction on a variety of projects and we have always been satisfied with their work, including the feedback we receive from our clients. They consistently provide a quality build, on time and budget with a professional approach to all of their work. We have no hesitation in recommending their services.”
Justin Dykes, Managing Director, Solis Haus, Bowral
Nestled amongst the rolling green hills of Glenquarry and hosting beautiful views, The Barn at Rangeview is modern luxury at its best. Architecturally designed by Solis Haus; built by JCM Concreting and Construction.
- Monument Enseam Colorbond roof
- Extensive use of recycled bricks
- Polished concrete flooring
- Off-form concrete slab
- Soaring 10-foot ceilings
- 2 bedrooms
- 2 bathrooms
- Outdoor living areas
- Underfloor heating in bathrooms
- Cheminees Philippe fireplace in living room
- Custom-built outdoor firepit with concrete walls and edges
- Floating concrete benches for integrated seating
As seen in
For more detail and photos, see the Solis Haus case study.
See The Barn at Rangeview in all its glory at its own Instagram page and Airbnb profile.
Also featured by Colorbond and How We Roll.

